Featured
FRED D. WILSON HOUSE
205 N. Pershing
Listed in National Register July 6, 2010
Architect: John C. Neely, Jr. (1894-1985)
Designed for Fred D. Wilson the founder of the Andover State Bank and his wife Olive Wilson, this home was completed in December of 1929 in the Prairie-style, with its low pitched roof and widely overhanging boxed eaves. The brick two story exterior features 6 & 8-light casement windows and cast stone trim, particularly at the massive front entrance lintel, and adjacent faux balcony. The interior features a large entryway and central stairway flanked by open rooms with original woodwork including crown molding and fireplace surround. The basement still features a row of three storage closets, provided by Fred Wilson for his three daughters Winnie, Iris and Harriet.
Photos courtesy Jeff Roth.
JOHN B. HOUSE HOUSE
126 S. Belmont
This home was originally built and owned by John B. House in 1922. Mr. House was the Potentate of the Wichita Shriners in 1923. The first photo was taken right after the house was built and the second was taken today. It is now owned by Jeff and Becky Pickering.
Photos courtesy Jeff Pickering.
COLLEGE HILL HOMES ON THE NATIONAL REGISTER OF HISTORIC HOMES

FRANK E. BLASER HOUSE 136 N. Crestway Listed in National Register 1/7/2010 Architect: Frank E. Blaser, Builder This Spanish Colonial Revival-style residence is located in Wichita's College Hill neighborhood and was built by longtime Wichita contractor Frank E. Blaser in 1929. He lived in the house with his family until 1934. Although this area had been platted since 1884, most development took place between 1910 and 1930. The Blaser House exhibits elements that typify Spanish Revivalism - so much so that authors Virginia and Lee McAlester included a photograph of the home in their book A Field Guide to American Houses. Characteristics of the style found on the Blaser House include an asymmetrical and stuccofinished exterior, a multi-level side-gable roof topped with clay tiles, iron grillwork framing some windows, arched doorways, and metal casement windows. The house features an attached garage at the north end that opens to the rear of the property. The property was nominated as part of the "Residential Resources of Wichita, 1870-1957" multiple property listing for its architecture.

R.D.W. CLAPP HOUSE 320 N. Belmont Listed in National Register 12/20/2006 Architect: Robert Clapp Located in the College Hill neighborhood of Wichita, the R.D.W. Clapp House is a two-and-one-half-story red brick house constructed from 1923 to 1926. The home was nominated as a superb example of the Jacobean variant of the Tudor Revival style of architecture. The house features extensive use of limestone for quoins, window detailing, crenellation, and other ornamentations.
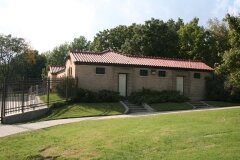
COLLEGE HILL PARK BATHHOUSE 304 S. Circle Dr. Listed in National Register 4/16/2008 Architect: Edward Forsblom/WPA The College Hill Park Bathhouse was nominated for its association with a "New Deal" agency and for its architecture. Constructed in 1937, the bathhouse was one of several area WPA projects. It is an example of how the city's parks department was able to continue development in Wichita and provide work during the depression with the help of federal funds and programs. The bathhouse is also a prime example of the Spanish Colonial Revival architectural style as applied to a park building.

HILLSIDE COTTAGE 303 S. Circle Dr. Listed in National Register 11/21/1976 Architect: W.T. Proudfoot Willis T. Proudfoot designed Hillside Cottage as his personal residence in the late 1880s. Proudfoot and his business partner, George Bird, operated one of the leading architectural firms in Wichita from 1885 to 1890. Both men built their personal residences in the College Hill neighborhood. Hillside Cottage was Proudfoot's interpretation of a country cottage using elements of the Shingle style of architecture, such as the randomly laid stone walls and the intersecting gable roof clad in wood shingles. In 1890, Proudfoot and Bird moved to Salt Lake City, Utah. This residence then became the first clubhouse for the Wichita Country Club golf course. Hillside cottage was nominated for its unique architecture and for its association with Willis T. Proudfoot and the Wichita Country Club.
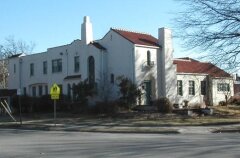
C.M. JACKMAN HOUSE 158 N. Roosevelt Listed in National Register 10/10/2007 Architect: Lorentz Schmidt In the early 1920s, Charles M. Jackman hired well-known Wichita architect Lorentz Schmidt and contractor George Siedhoff to design and build his College Hill residence. Located east of downtown, the College Hill area was developing into a neighborhood that was home to prominent area businessmen and their families. The College Hill area featured homes of popular early twentieth century architectural styles, which by 1924 included Jackman's Spanish Colonial Revival house. The house is nominated for its architectu

CHESTER I. LONG HOUSE 3401 E. Second Listed in National Register 7/10/1978 Architect: Unknown Nominated for its association with attorney and politician Chester I. Long, this house was built by Hardy Solomon in 1887 as a large Queen Anne farmhouse. After returning to Kansas at the end of his senate term, Long purchased the property in 1909 and began enlarging the two-and-one-half-story house. The alterations included enclosing porches and adding rooms to accommodate the family's main social functions. A prominent lawyer, Long had an extensive practice and divided his time between Kansas and Washington, D.C. with numerous appearances before the U.S. Supreme Court. He was elected in 1925 as president of the American Bar Association, and in 1932 became the chair of the commission to revise Kansas statutes. Long lived in this house until his death in 1934.

NEWBERN-GORE HOUSE 400 S. Roosevelt Listed in National Register 9/2/2009 Architect: Scott Brothers Const. Co. (Charles and Walter) Located in College Hill neighborhood, the Newbern-Gore House was built in 1927 and is a two-story American Foursquare with Craftsman and Prairie design elements. A typical Foursquare is two stories, two rooms wide and two rooms deep, with a low-pitched roof. The features and details borrow from the Prairie and Craftsman styles, such as wide, overhanging eaves, square or tapered porch supports, full-length front porches, and horizontal groupings of windows. This property includes an original detached garage and a modern non-contributing detached garage. The house is named for two owners: Reymond Newbern and Harry Gore. Newbern was secretary of Wichison Natural Gas Company and then became president of Northwestern Natural Gas in 1931. He sold the property on Roosevelt Street to Harry Gore in 1930. Gore moved to Wichita in 1925 and remained active in the oil business until his death in 1951.
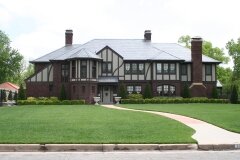
POWELL HOUSE 330 N. Crestway Listed in National Register 11/4/2009 Architect: Schmidt Boucher Overend Built in 1926, the Powell House is located at 330 North Crestway in Wichita's College Hill Neighborhood. Prominent Kansas grain merchant Lon Powell hired the architectural firm Schmidt, Overend and Boucher of Wichita to design this Tudor Revival-style residence. Powell served as the president of Wichita's Terminal Elevator Company from 1919 to 1944. The property was nominated for its architectural significance as an architect-designed Tudor Revival residence reflective of the 1920s. The two-and-one-half-story house is clad in dark red-brown brick laid in a running bond on the first story, stucco and false half-timbering on the second story, and features a slate roof. There is a detached Tudor Revival-style carriage house behind the residence.
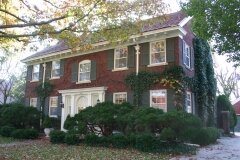
PRYOR HOUSE 263 S. Pershing Listed in National Register 7/8/2009 Architect: Walter Morris (1892-1963) builder This Colonial Revival-style residence was built in 1928 and is located in Wichita's College Hill neighborhood. It was built by residential real estate developers Walter L. Morris & Son as part of the Lincoln Heights subdivision, which they platted in 1927. City building permit files suggest the firm built approximately twenty residences in the Lincoln Heights subdivision. Ralph J. Pryor, an independent oil producer, purchased the home and lived there until 1943. The house is nominated as part of the "Residential Resources of Wichita, 1870-1957" multiple property listing for its association with the development of the neighborhood and for its Colonial Revival-style architecture.

ROBERTS HOUSE 235 N. Roosevelt Listed in National Register 4/16/2008 Architect: Ulysses Grant Charles Constructed ca 1909-1910, the Roberts House is nominated for its architecture as a two-and-one-half story, wood frame, Craftsman style building clad in stucco with wood trim. A local Wichita architect, Ulysses Grant Charles, designed the house.

W.O. VAN ARSDALE HOUSE 201 N. Broadview Listed in National Register 7/8/2009 Architect: Lorentz Schmidt, H.W. Underhill, Contractor Designed by architect Lorentz Schmidt and completed in 1922, this Italian Renaissance Revival-style house was first home to prominent businessman William Van Arsdale. It is located in the College Hill neighborhood, which experienced a building boom during the 1920s and 1930s. Unique architectural features of this two-story brick residence include the open arcaded porches with stone columns and capitals with a Chinese dragon fish motif, two decorative brick chimneys, and a low-pitched roof with red Spanish tile. The house is nominated as part of the "Residential Resources of Wichita, 1870-1957" multiple property submission for its association with the development of the neighborhood and for its Italian Renaissance Revival-style architecture.
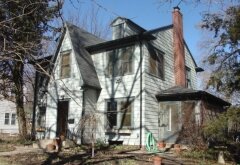
GRACE WILKIE HOUSE 4230 E. English St. Listed in National Register 5/6/2009 Architect: Grover C. Wright, builder This modest house located in Wichita's College Hill neighborhood was home for 40 years to one of Wichita State University's most influential female leaders - Grace Wilkie. Fairmont Congregational College, as the institution was then known, hired Wilkie in 1912 to lead the Home Economics Department. Outside of teaching, she was committed to serving her community through various organizations dedicated to women's suffrage, war relief efforts, and the American Red Cross. She took a brief leave of absence after World War I to join the American Committee for Devastated France. Upon her return in 1922, she was promoted to the position of Dean of Women, which she held until her retirement in 1953. That same year the college named its new women's residence hall in her honor. Wilkie, who had no children of her own, counted some 9,000 young women among the students she had supervised during her tenure - many of whom attended an annual tea at her home on English Street. Built in 1927 by Grover C. Wright, Wilkie lived in this house with her sister Sophronia until her death in 1967.

HENRY J. ALLEN HOUSE 255 N. Roosevelt Listed in National Register 3/7/1973 Architect: Frank Lloyd Wright The Henry J. Allen House is the only residence in Kansas designed by renowned American architect, Frank Lloyd Wright. Construction of the home was completed in 1919, making it one of the last Prairie houses designed by Wright. The home was built for Henry J. Allen, a prominent Kansas politician. Allen was governor of the State of Kansas from 1919 to 1923. He then went on to be a United States Senator from 1929 to 1930. The home was nominated for its association with both Frank Lloyd Wright and Henry J. Allen.





